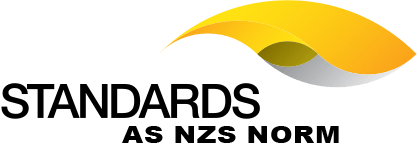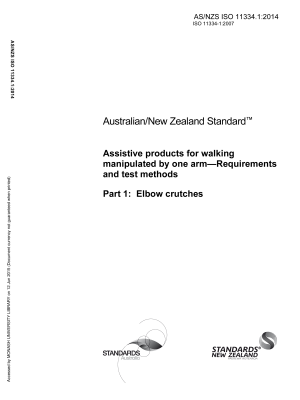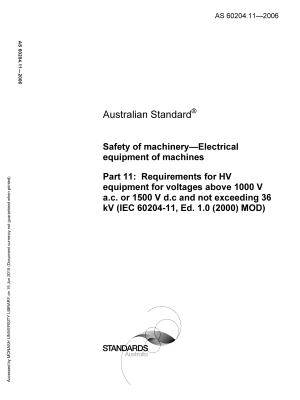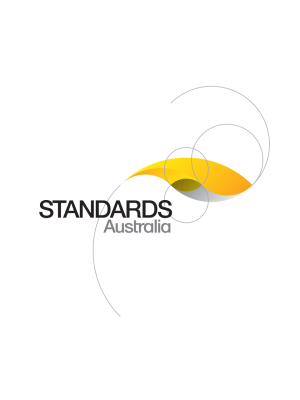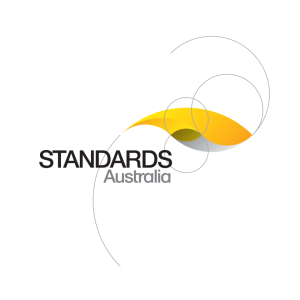🔍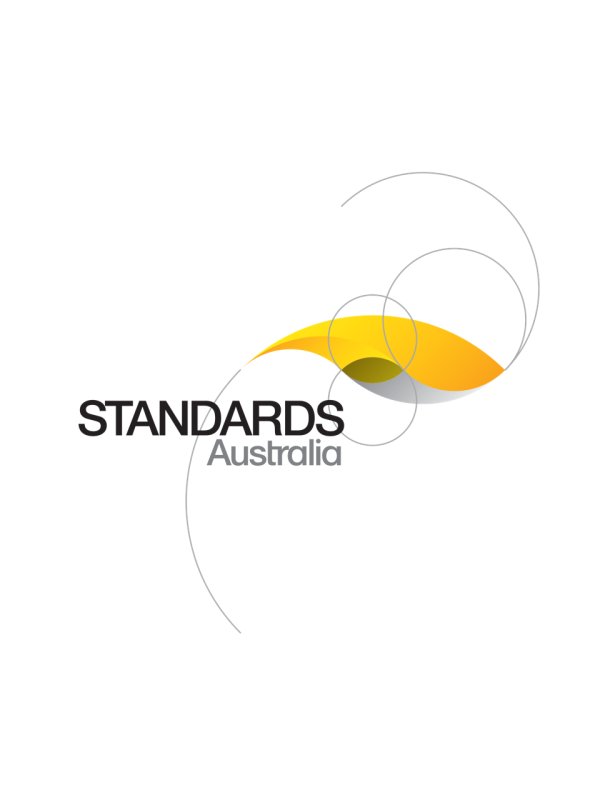

Purchase the full subscription package now and enjoy a 40% discount, along with free updates for future editions.
AS 2419.1-2005
$261.18
Fire hydrant installations, Part 1: System design, installation and commissioning
Specifies requirements for the design, installation and commissioning of fire hydrants.
Table of contents
Header
About this publication
Preface
Foreword
1 Scope and general
1.1 Scope
1.2 Objective
1.3 Normative references
1.4 Definitions
1.5 Symbols
2 System design
2.1 Design concept
2.1.1 General
2.1.2 Fire brigade booster assembly
2.1.3 Hardstand
2.2 Design parameters
2.2.1 Hydraulic design
2.2.2 Earthquake provisions
2.2.3 Mine subsidence provisions
2.2.4 Unstable ground provisions
2.3 Required system performance
2.3.1 Flow requirements
2.3.1.1 General
2.3.1.2 Buildings
2.3.1.3 Open yards
2.3.2 Operating pressures
2.3.3 Water system supply pressure
2.3.4 Maximum static pressure
3 Location and other provisions
3.1 General
3.2 Location of on-site fire hydrants
3.2.1 General
3.2.2 External fire hydrants
3.2.2.1 General
3.2.2.2 Location
3.2.3 Internal fire hydrants
3.2.3.1 General
3.2.3.2 Location
3.2.3.3 Additional fire hydrants
3.2.3.4 Fire compartments
3.2.4 Roof fire hydrants
3.3 Open yard protection
3.4 Marinas
3.5 Fire hydrant accessibility and clearance
3.5.1 Accessibility
3.5.2 Clearance
3.6 Fire hydrant cabinets, enclosures or recesses
3.6.1 General
3.6.2 Cabinet enclosure and recess identification
4 Water supplies
4.1 Acceptable sources of water supply
4.1.1 General
4.1.2 Metering of water supply
4.2 Minimum water supply quantity
4.3 On-site water storage
4.3.1 When required
4.3.2 Capacity
4.3.3 Maintenance
5 Water storage
5.1 General
5.2 Water supplies to storage tanks
5.2.1 Make-up water
5.2.2 Automatic inflow
5.2.3 Manual quick fill
5.2.4 Tank fill time
5.2.5 Overflows and air gaps
5.3 Effective capacity
5.3.1 General
5.3.2 Vortex inhibitors
5.4 Storage tank connections, valves and accessories
5.4.1 General
5.4.2 Large bore suction connection
5.4.3 Small bore suction connection
5.4.4 Tank contents indicator
5.4.4.1 General
5.4.4.2 Materials for indicator assembly
5.4.5 Fire hydrant tank signs
5.4.6 Fire Hydrant tank quick-fill valve
5.4.7 Access openings and ladders
6 Pumpsets
6.1 General
6.2 Pumpset configurations
6.3 Electric driver isolating switches
6.4 Pumproom
6.4.1 General
6.4.2 Internal pumprooms
6.4.3 External Pumprooms
7 Fire brigade booster assembly
7.1 General
7.2 When a booster assembly is required
7.3 Location
7.4 Fire brigade booster assembly arrangement
7.5 Booster in parallel with pumps
7.6 Boosters in series (relay) with pumps
7.7 Fire brigade relay pumps
7.8 Fire brigade booster assembly enclosure
7.9 Fire brigade booster assembly cabinet or enclosure doors
7.9.1 General
7.9.2 Doors
7.10 Signage
7.10.1 Notice of pressure
7.10.2 Location identification
7.11 Block plan
8 Pipework and valves
8.1 Pipes, valves and fittings
8.1.1 General
8.1.2 Deemed to satisfy
8.2 Pipe and pipe fitting specifications
8.2.1 Above-ground pipes
8.2.2 Below-ground pipes
8.2.3 Steel pipe in hydrant systems
8.2.4 Light wall steel pipe
8.2.4.1 Description
8.2.4.2 General requirements
8.2.4.3
8.2.4.4 Limitations
8.2.5 Pipework for other purposes
8.3 Metal pipe joints
8.3.1 General
8.3.2 Roll-grooved fittings and couplings
8.3.3 Shouldered fittings and couplings
8.3.4 Compression type couplings
8.3.5 Fitting and couplings below ground.
8.3.6 Gasket seals
8.3.7 Brazed joints in copper pipework
8.4 Hydrostatic pressure test
8.5 Pipework design
8.5.1 Fire mains
8.5.2 External pipework
8.5.3 Internal pipework
8.5.4 Ring main
8.5.5 Ring main design criteria
8.5.6 Isolating valves
8.5.7 Cross-connections
8.5.8 Above-ground isolating valves
8.5.9 Below-ground isolating valves
8.5.10 Test facility
8.5.11 Valves
8.5.11.1 Fire hydrant valves
8.5.11.2 Pressure-reducing valve station
8.5.11.3 Fire hose reel main isolation valves
8.6 System protection and identification
8.6.1 Physical protection
8.6.2 Corrosion protection
8.6.3 Pipework identification
8.6.4 Pipe marking
8.6.5 Corrosion protection
8.6.5.1 General
8.6.5.2 Polyethylene extruded plastic coating and tape
8.6.5.3 Petrolatum tape coating
8.6.5.4 Fusion-bonded epoxy coating
8.7 Support of fire hydrant pipework
8.7.1 General
8.7.2 Pipe support design
8.7.3 Materials for pipework support
8.7.4 Fire rating of pipework supports
8.7.5 Requirements for pipe-support components
8.7.5.1 U-bolts used for clamping down
8.7.5.2 Rods and U-bolts used for clamping up
8.7.5.3 U-hangers (clips)
8.7.5.4 Saddle brackets and girder or beam clamps
8.7.5.5 Pipe bands
8.7.5.6 Pipe support beams (trapeze bar)
8.7.6 Fixing of pipe supports
8.7.6.1 General
8.7.6.2 Fixing to concrete or masonry
8.7.6.3 Fixing to timber
8.7.6.4 Fixing to steel
8.7.7 Spacing of supports
8.7.8 Location of supports
8.7.8.1 Horizontal pipework
8.7.8.2 Vertical pipework
8.8 Thrust blocks and anchors
9 Ancillary equipment
9.1 General
9.2 Fire hose
9.3 Pressure gauges
9.3.1 General
9.3.2 Location of pressure gauges
9.4 Backflow prevention
10 Commissioning
10.1 General
10.2 Hydrostatic tests
10.2.1 Pre-test preparation of the system
10.2.2 Hydrostatic test
10.3 Commissioning tests
10.4 Systems that incorporate a booster
10.4.1 Boosters including those connected in parallel with building pumps
10.4.2 Boosters connected in series (relay) with building pumps
10.5 Systems that incorporate a pump
10.6 Systems that incorporate a tank
10.7 Recording of commissioning (verification) tests
Appendix A
Appendix B
B1 General
B2 Residential streets and accessways
B3 Commercial and industrial streets and accessways
Appendix C
Appendix D
D1 General
D2 Types of appliances
D3 Action on arrival
Appendix E
E1 Hose couplings used to connect fire hose, fire hydrants and boosters
E2 Coupling types used in different parts of Australia
Appendix F
F1 Scope
F2 Water supply system characteristics
F3 Recommended testing and calculation methods
F3.1 Flow measurement method
F3.1.1 Procedure
F3.1.2 Example
F3.2 Head loss calculation method
F3.2.1 Procedure
F3.2.2 Example
Appendix G
Appendix H
H1 General
H2 Hazards
H3 Factors to be considered
Amendment control sheet
AS 2419.1—2005
Amendment No. 1 (2007)
Revised text
Cited references in this standard
Content history
[Available Superseded]
[Superseded]
[Superseded]
[Superseded]
[Superseded]
view more
Please select a variation to view its description.
| Published | 26/11/2005 |
|---|---|
| Pages | 86 |
Please select a variation to view its pdf.
